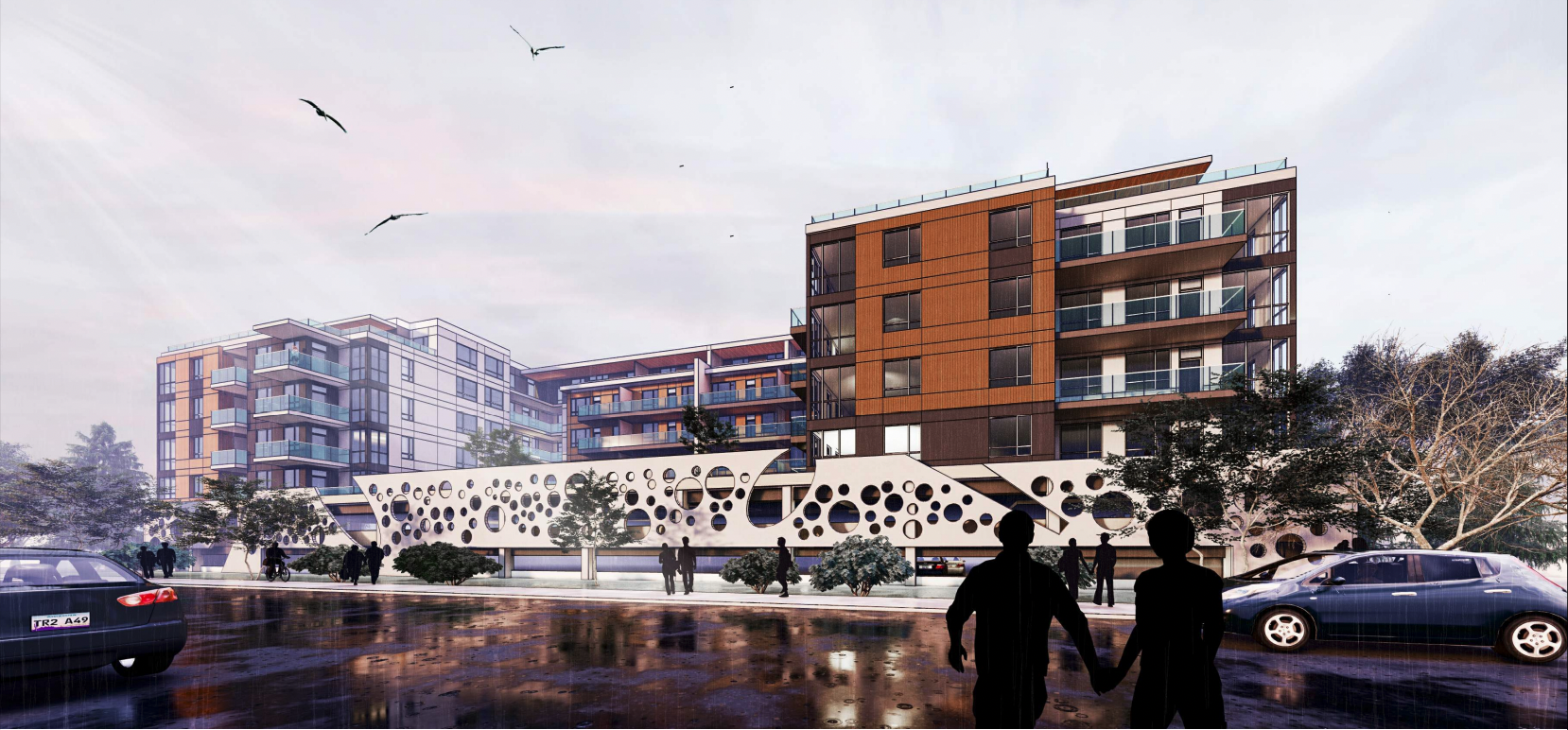A new rental building comprised of multiple lots is going through the approval process at the city of Kelowna. The project is unnamed at this time but will be located at 802-812 Saucier Ave and 801-831 Harvey Ave, near the Landmark area of the city between Ethel St and Gordon Drive. The rental building is being developed by Westrich Pacfic Corp, a multifamily developer based in Edmonton, Alberta.
The project features an ambitious design by J+S Architect out of Vancouver, a refreshing look compared to several other projects in the city. The building facing Harvey Ave is set back to allow for more green space on the front, some bright colour, and a simplistic yet futuristic-looking façade to breakup a stagnant building front.
Whether you are an owner or a renter, Westrich is driven to create an unmatchable living experience through great design, distinct communities at a price-point that is available for all families and individuals.
Westrich Pacific website
Westrich Pacfic Corp has been developing rental buildings over the last ten years to “provide individuals and families the elevated standard of living that one would receive from condominium ownership.” They have seven rental buildings currently under development in Edmonton, Calgary, and Ottawa, with a few others currently leasing or fully-leased in Edmonton. In addition to the rentals, they have developed or are developing various multi-family developments, a combination of high-rise towers and low-rise condo complexes in Edmonton.

Saucier Ave Development Details
These are the details of the development that can be found in the development documents on the city of Kelowna website:

- 6 story residential building
- 171 total residential units
- 14 studio condos
- 9 one-bedroom condos
- 131 two-bedroom condos
- 14 three-bedroom condos
- 3 townhomes
- raised outdoor amenity level with patio space
- amenity lounge room for residents
- fitness room
- underground parking
The development is on the edge of the city’s Capri-Landmark Urban Centre, near other future projects such as the one at 1299 Pridham Ave. It will be walking distance to downtown Kelowna or the Landmark office towers, along the main transportation corridor to UBCO or Okanagan College, and close to schools for families. The additional nearly 200 residential units, especially the number of two bedroom units, will be a benefit to the city as the population growth is to increase by 40,000 people in the next 20-30 years.
Full details of the development can be found on the city of Kelowna website and the website for Westrich Pacific.
Images from the development documents.




